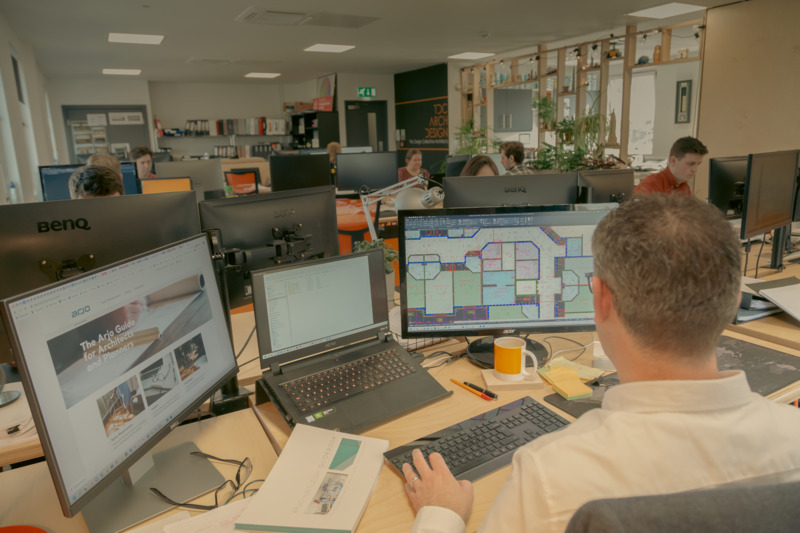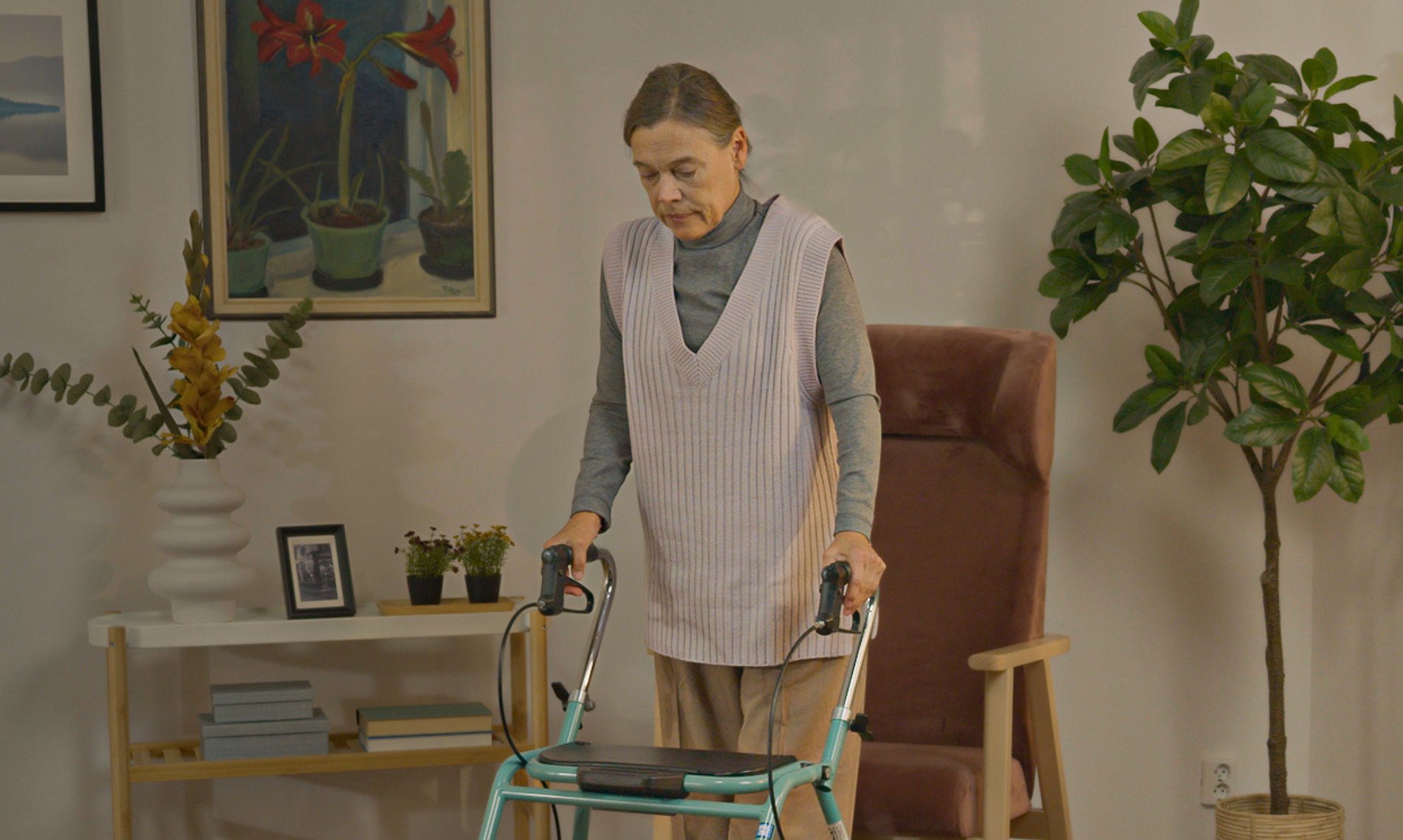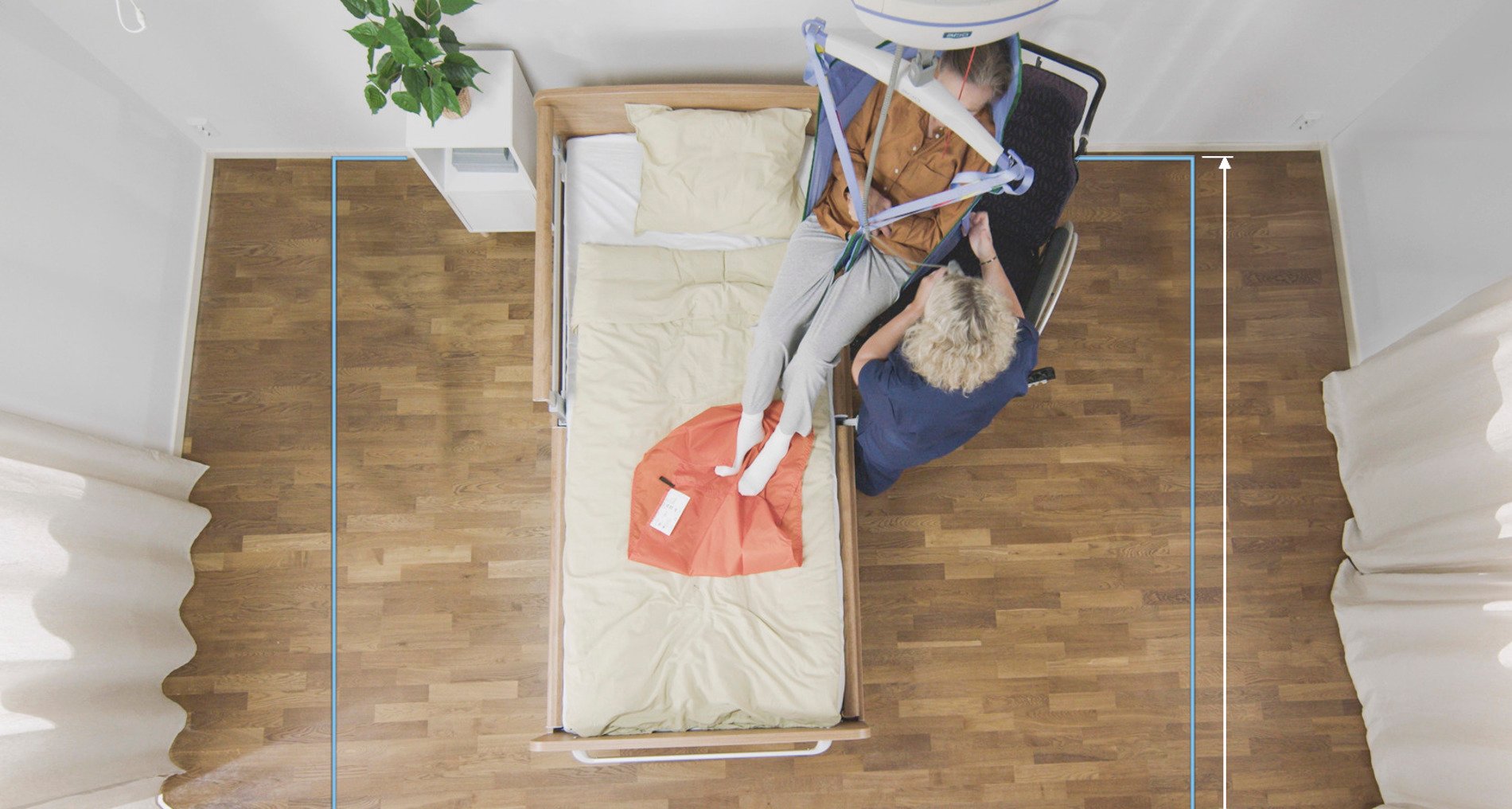Facility architecture and design in focus: Part 4 – Elevate assisted bathing to a spa experience with these planning aids
Part 4 of 5. Making the bathing experience homelike and cosy for the resident at the same time as it becomes practical and ergonomically sound for the carers is a challenge that requires a lot of attention in the design process. The fourth article in this series is dedicated to the art of elevating assisted bathing to a spa-like experience.
“Spa rooms often have a prominent position in care home marketing. This is an area where any clinical look and feel should be avoided. Bathing is a very intimate thing, so to make the residents feel comfortable you must create something that they are familiar with,” says Chris Shearman, Managing Director of TDC Architects.
Achieving an enjoyable and dignified experience for the residents, while protecting the wellbeing of caregivers, is a task with multiple influencing factors.
“In the concept stages, we focus on the way that the care staff look at the facility from a functionality standpoint as well. Even if the bath is the centrepiece of a spa room, there must be space for manoeuvring a hoist and other aids to ensure that the room is useful for caregivers,” Chris says.

Arjo offers customers a choice of bathing solutions that are fully integrated with the range of mobility and lifting aids.
In addition, the Arjo Portal for Architects and Planners supports projects with free and easy access to 3D product visualisations, installation drawings and other technical specifications.
For Chris and his team at TDC Architects, who are specialised in healthcare design developments, the 3D images are great talking points in early discussions with clients.
“Looking at drawings every day is my job, but our clients are not architects. For them these 3D visualisations come across more as a vivid visualisation of how the spa room will look and feel at the opening,” Chris says.
“There are a lot of questions to consider. How do people and the equipment come into the room? Do we need a ceiling lift system? Does the customer want natural or artificial lights? Is there need for access on three sides of the bath? Will there be a separate shower area? Should a ceiling track system be XY (traversal), or ill a simpler, linear track suffice? The 3D images can help our clients understand the issues and we can have discussions about what their care requirements are,” Chris continues.
Just as with the bedrooms, the size of the spa room is important from a functional perspective. However, too much openness can give a clinical impression, according to Chris.
“Once we have secured manoeuvrability, we can focus on breaking down the room into usable areas. It’s not a clinical space, it is a spa experience. A lobby area right inside the entrance, maybe with dedicated storage for a hoist, helps to provide privacy in intimate bathing situations. Sound and music are also important for making this a place that people want to go,” he explains.
The information in the portal includes resources for the architects to utilise along the way, such as insights and room layout examples, space requirements guidelines, turning radii for common patient handling equipment and CAD drawings and BIM objects for downloading.
“The location of water supply and drains has a major influence on the layout of the spa room. Drainage and pipes are normally not a problem in a newbuild. It can be much harder in a refurbishment project where all pipes may have to get to one drain. Utility issues may not be the most fun parts of a project, but they are crucial for the end result, especially when it comes to bathing and spa rooms,” Chris concludes.
This article is part of our 5-part series on architecture and healthcare design. See below for the other articles.




